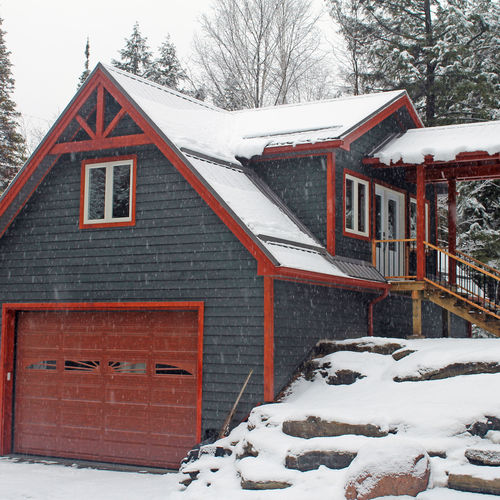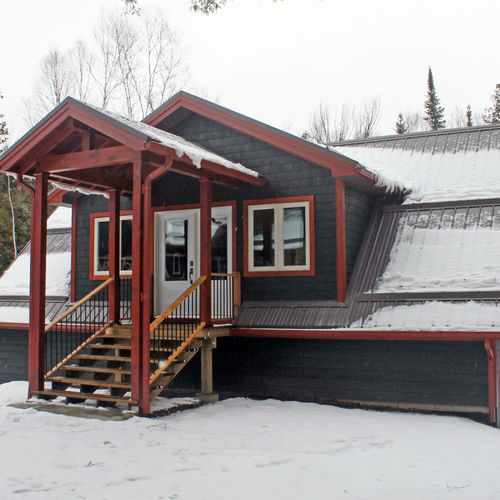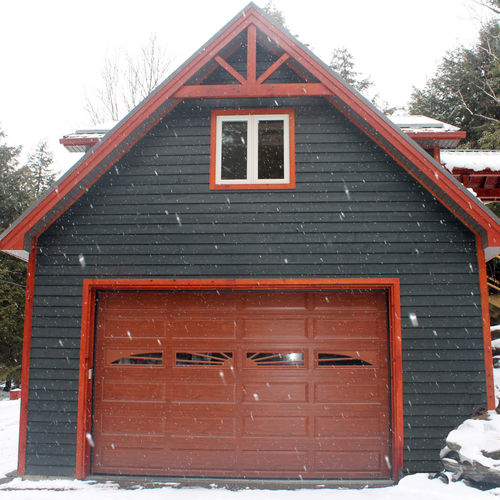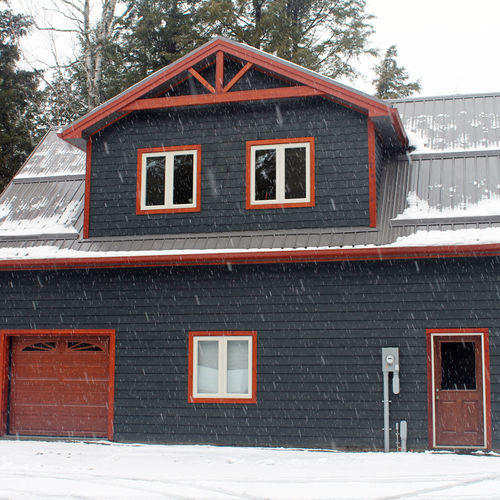Grandview Man Cave
Chandos Lake, ON
This large garage was the first phase of this project, eventually leading to building a new cottage. With a high post and beam covered porch entry, through the double doors guides you into the loft above the garage. Nestled into the side of the hill, this garage has space for all of your needs.
(864 sq ft- 1st floor, 864 sq ft- 2nd floor)








