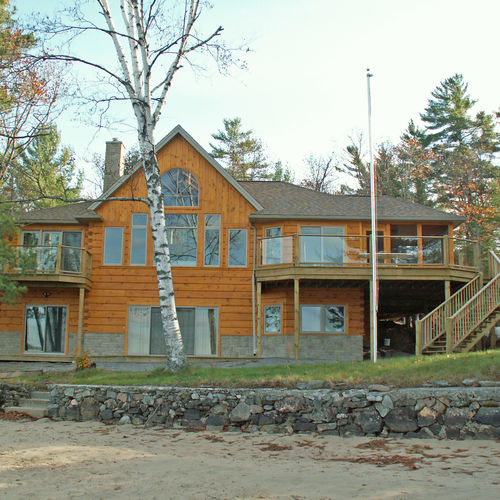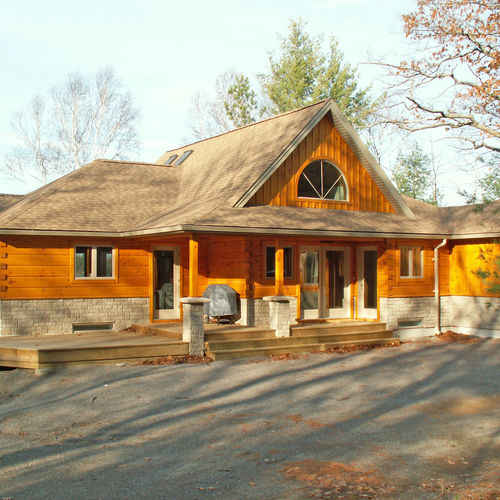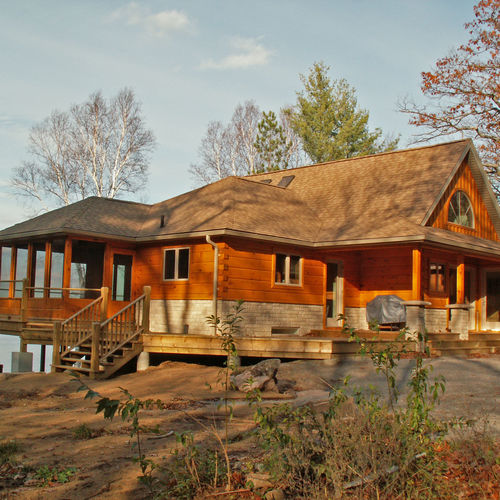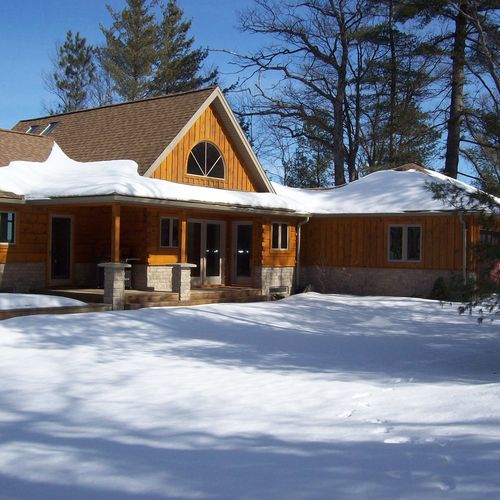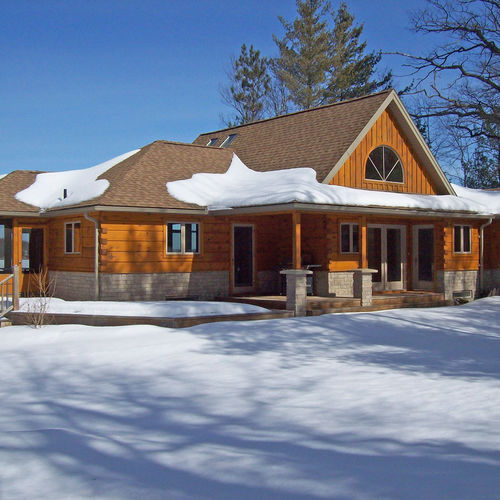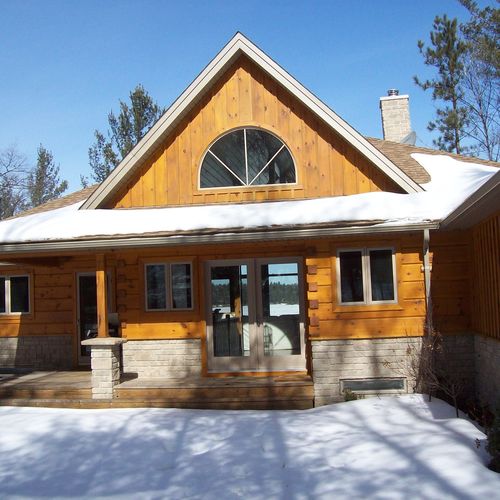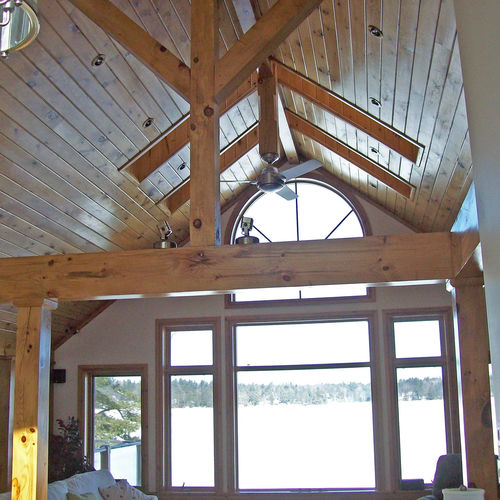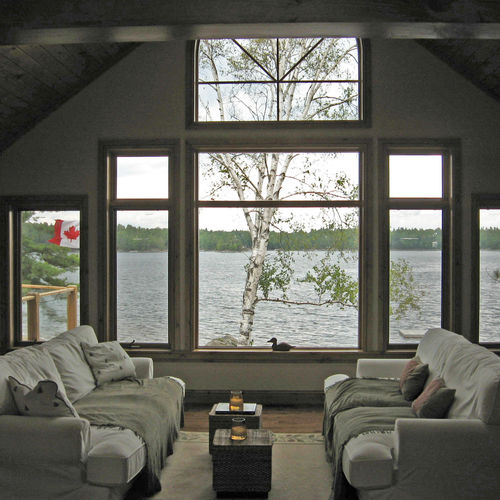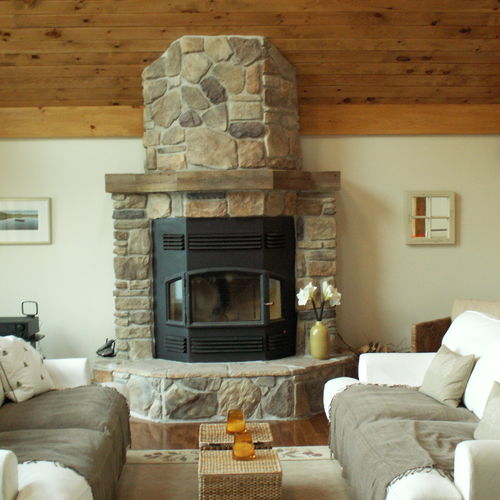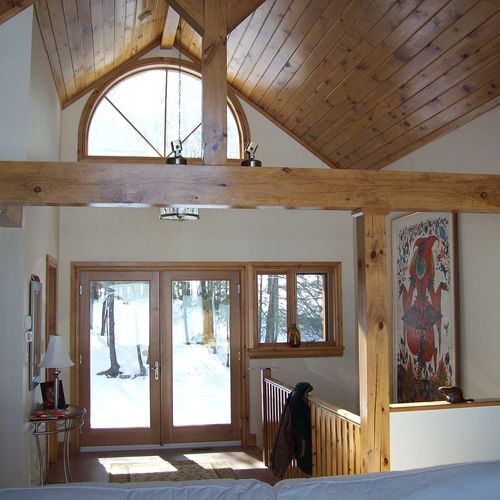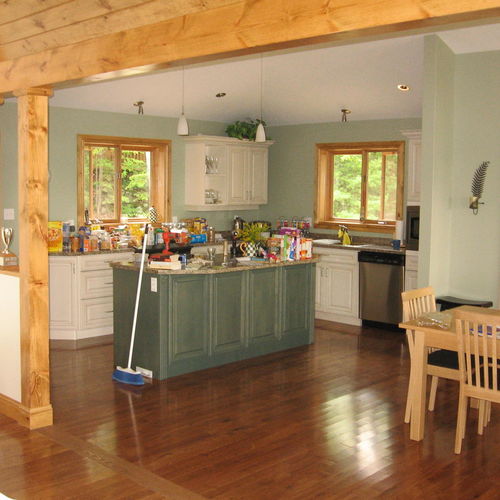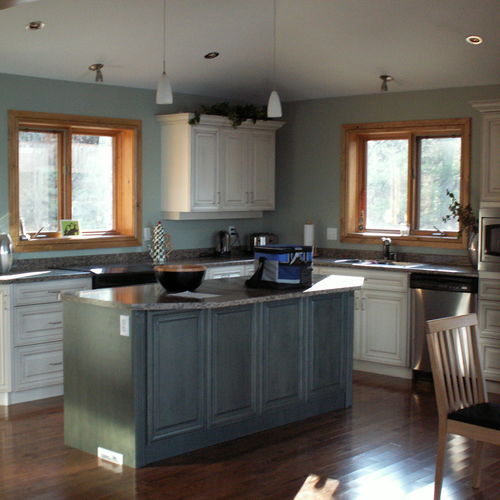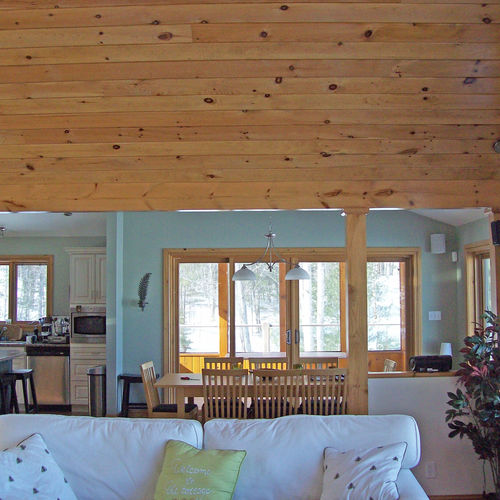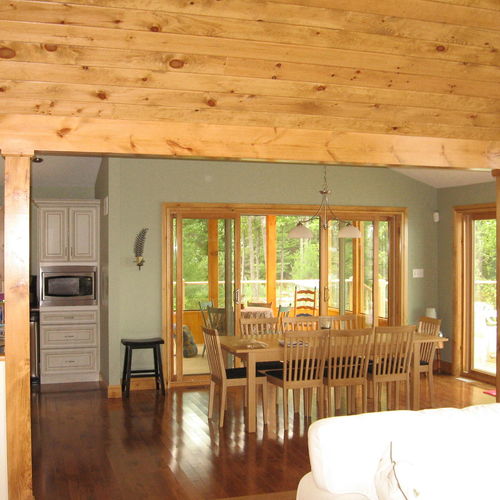Mississagua Dream
Mississagua Lake, ON
This cottage is welcomed with a nice large post and beam covered entry porch to the double glass doors that open to an immediate view of the lake. The open concept kitchen, dining and great room make the cottage feel spacious, with a large stone fireplace and pine cathedral ceilings. Skylights and various windows were incorporated for more natural light and providing and exceptional view of the waterfront. The screened porch has access to the lakeside deck with glass railings, which is positioned precisely to avoid blocking the great room view. An attached 2 bay garage is on the back of the cottage, providing extra storage as well. This cottage looks very appealing with the mixture of wood siding and brick-like stone.
(1st Flr- 1660 sq ft, Bsmt- 1660 sq ft, Screen Rm- 271 sq ft)











