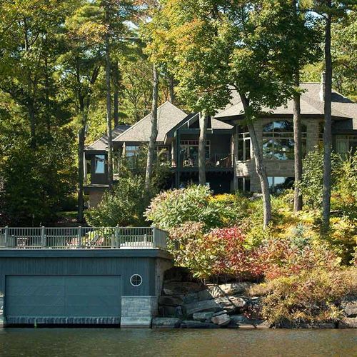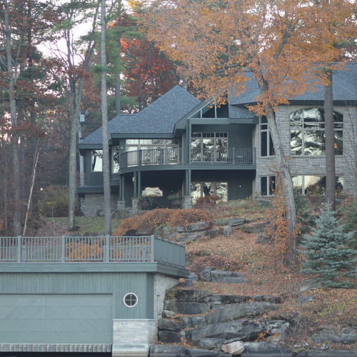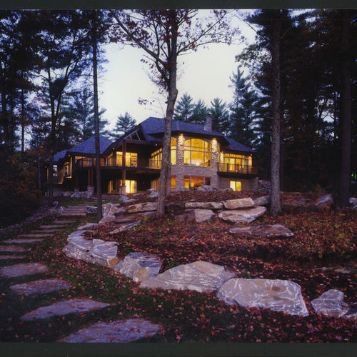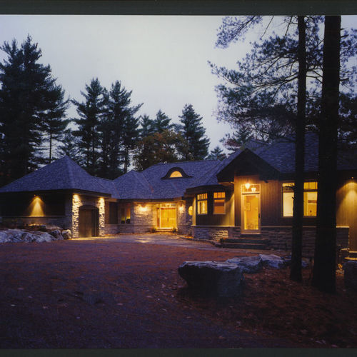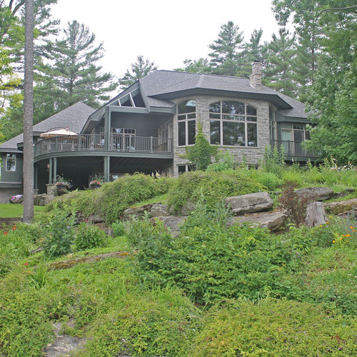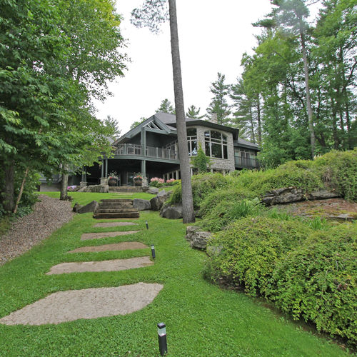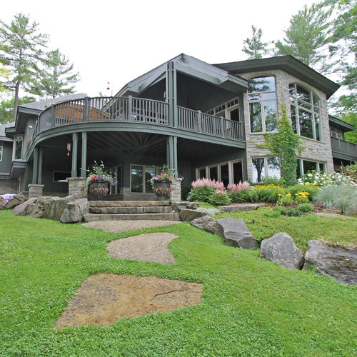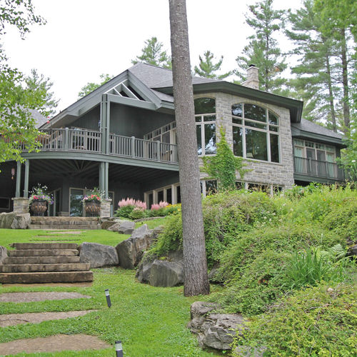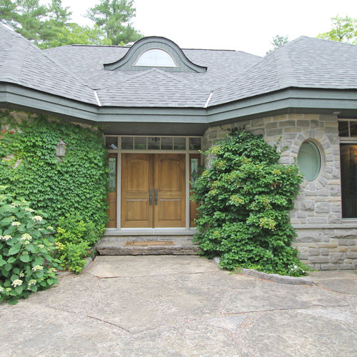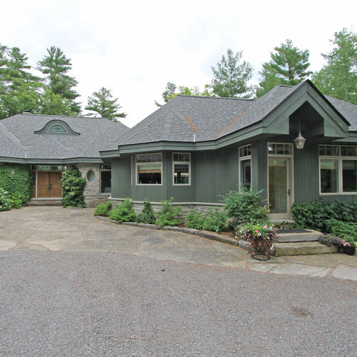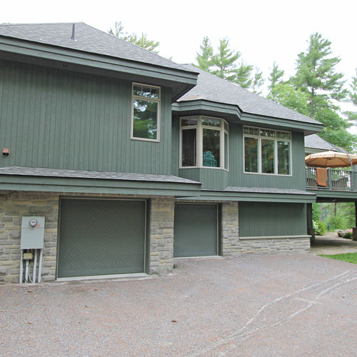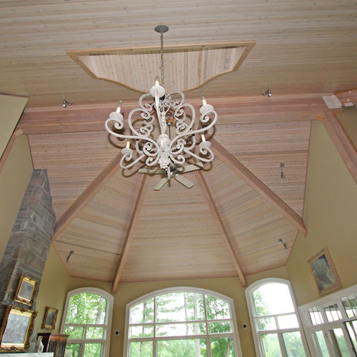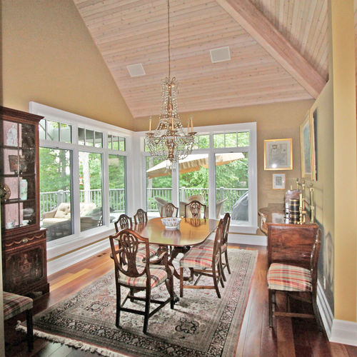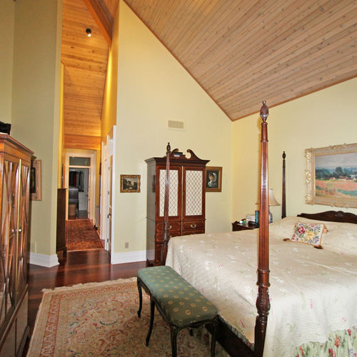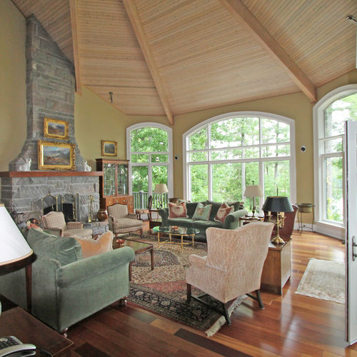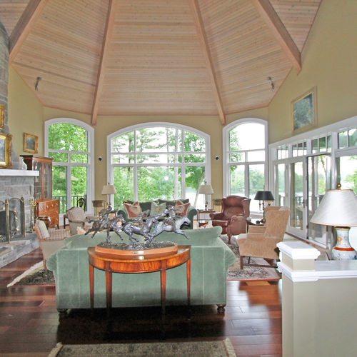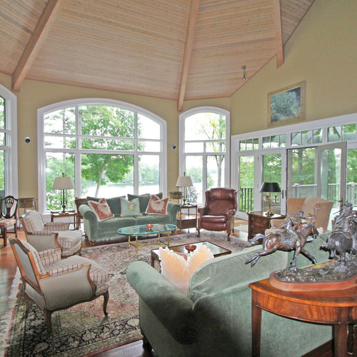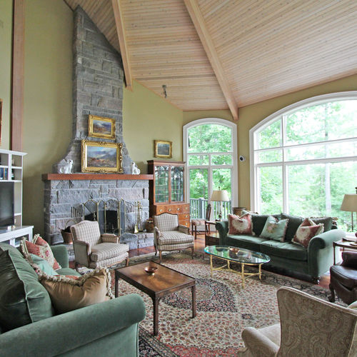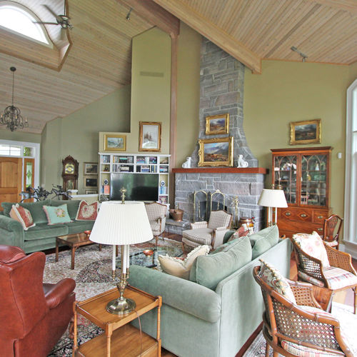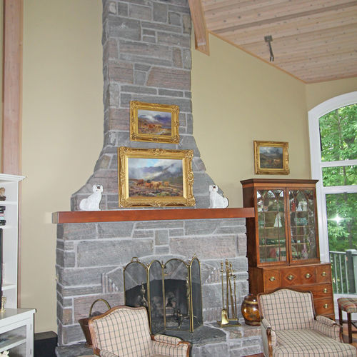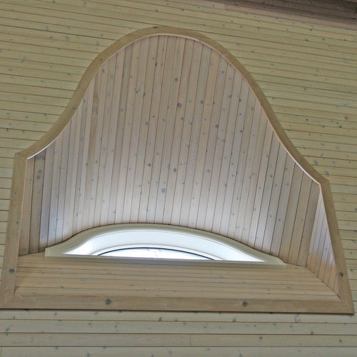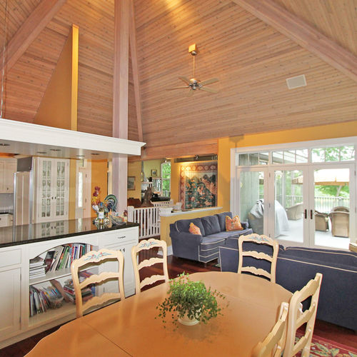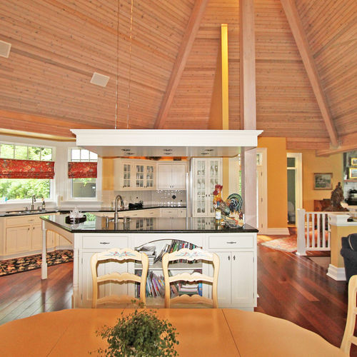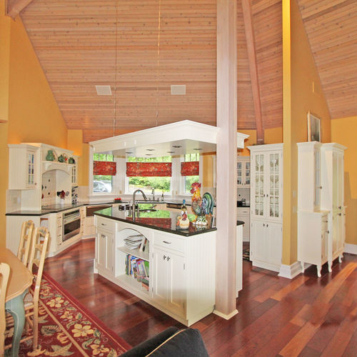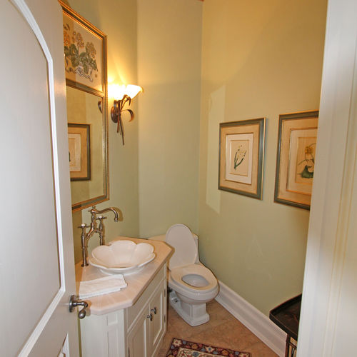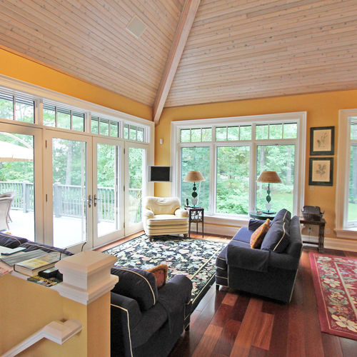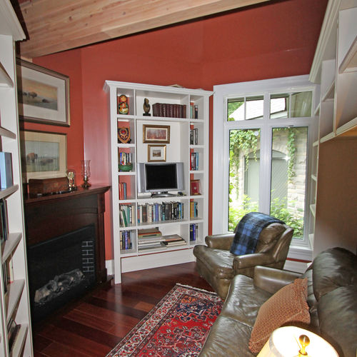Stoney Country Castle
Stoney Lake, ON
This home has a very castle-like design with the exterior stone and shape of the roof. Entering through the beautiful double custom made wooden entry doors displays an immediate view of the gorgeous lake past the great room. High cathedral ceilings were incorporated with exposed large beams adding character. An aged looking stone fireplace warms the great room, with arched windows providing sunlight. The spacious kitchen and dining area is off of the great room with an additional formal dining room providing access to the round curved deck. The open beam corner of the main roof brightens up the covered portion of the deck. The large master bedroom has a private deck with a lake view, walk-in closet and dual bathroom for "him" and "her". The fully finished basement has in-floor heat, with a two bay garage incorporated along the side of the home, as well as one bay at the main entrance. Timberline designed and built the complimentary boathouse as well.











