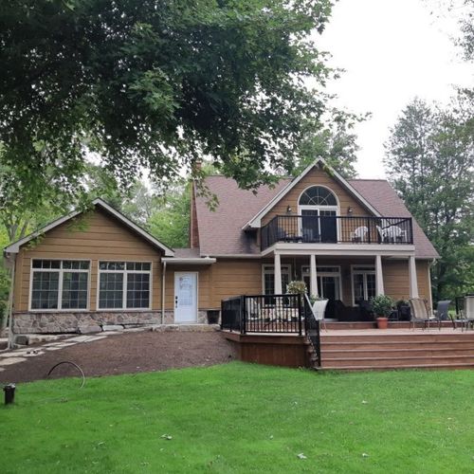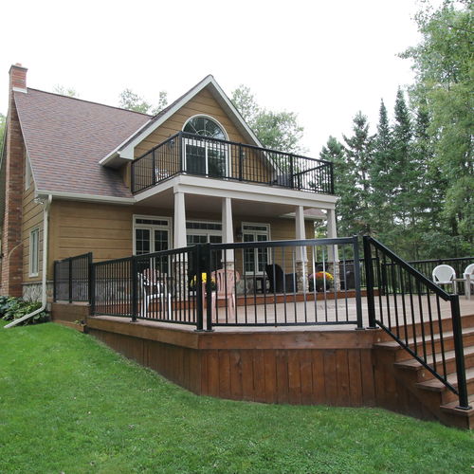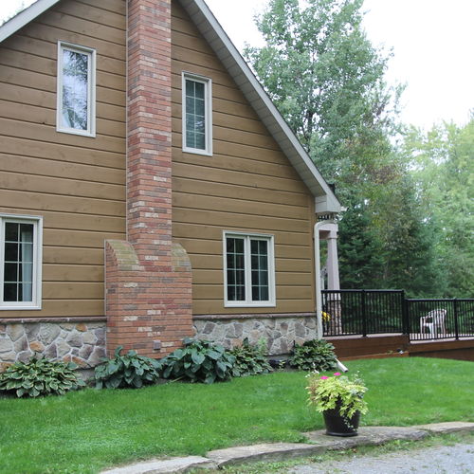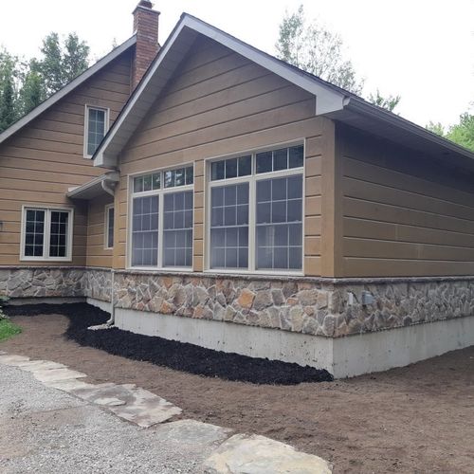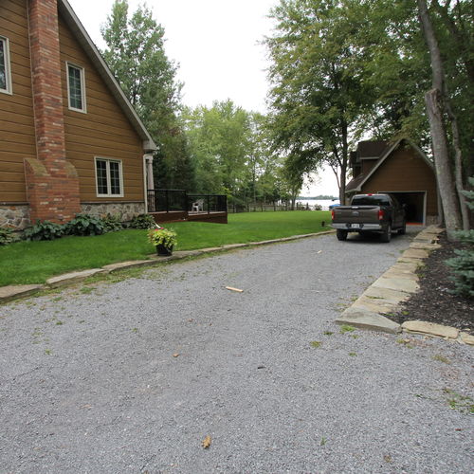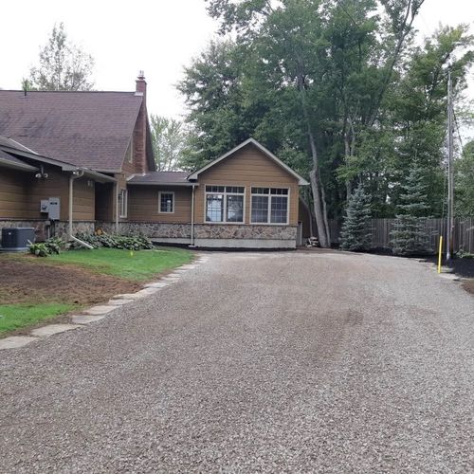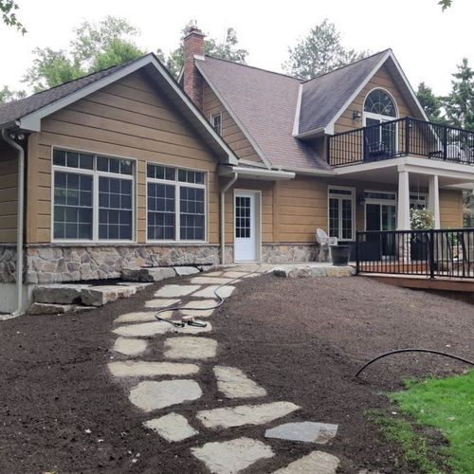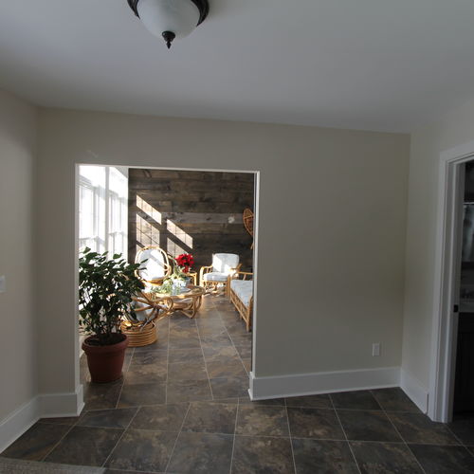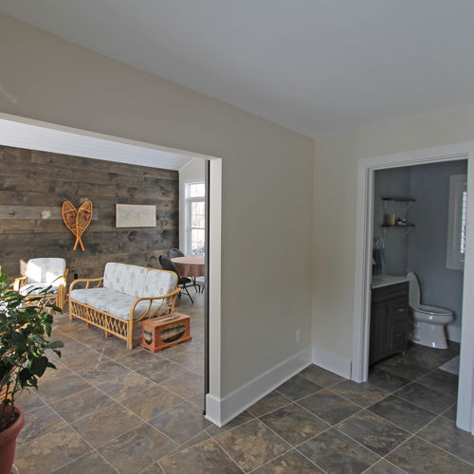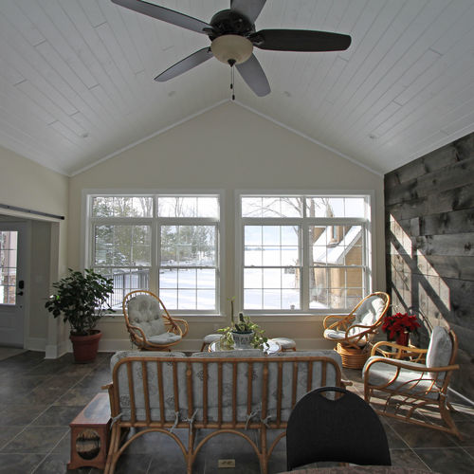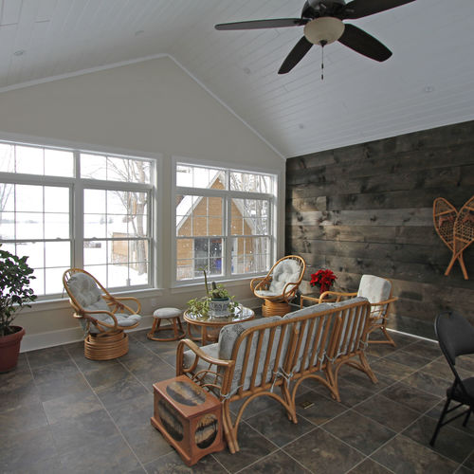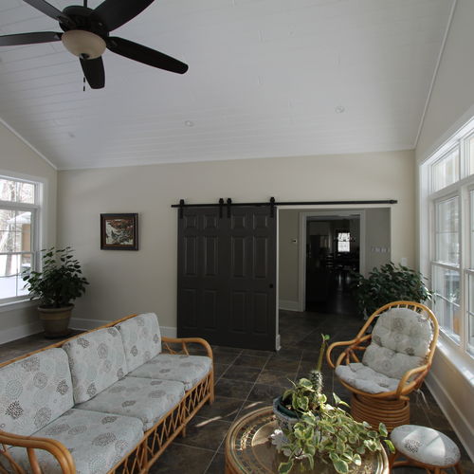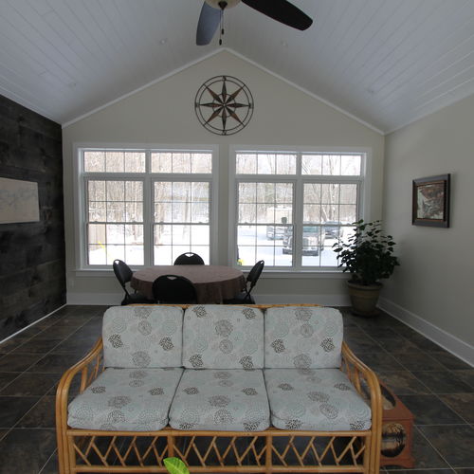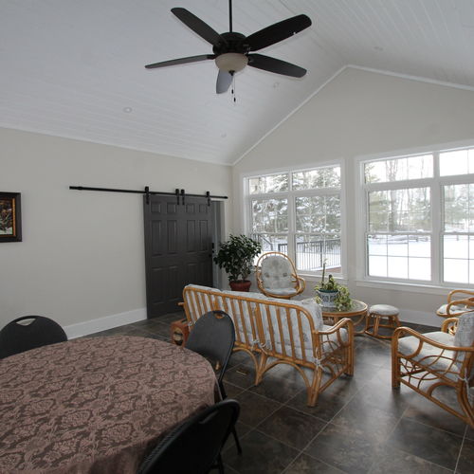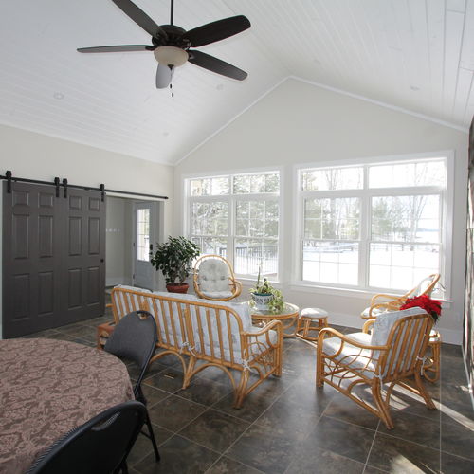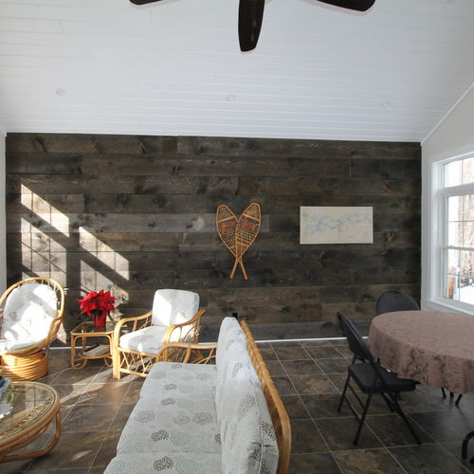Stoney Solarium
Stoney Lake, ON
Previous clients of ours purchased a new home and wanted to modify it to meet their needs. Adding a multifunctional space to accommodate a sunroom which can also serve as a guest bedroom while incorporating a bathroom and a mudroom to the adaptive design. The sunroom is divided from the mudroom by a double sliding barn door, allowing the space to transition from private space to open space when entertaining. The mudroom adds a secondary entrance acting as an area to dry off and clean up when coming in from the lake activities, while providing additional space for storing their patio cushions.
Grand windows line both the roadside and lakeside views, illuminating the space on sunny days. In-floor heating was implemented in the addition creating warmth immediately upon entering it perfect for enjoying during the winter months. An accent barn board wall was incorporated complimenting the cathedral white pine ceilings.
Blending in effortlessly with the original home, this addition makes this home sweet home complete.











