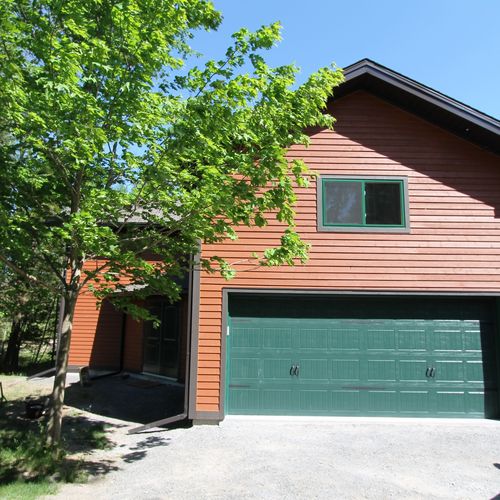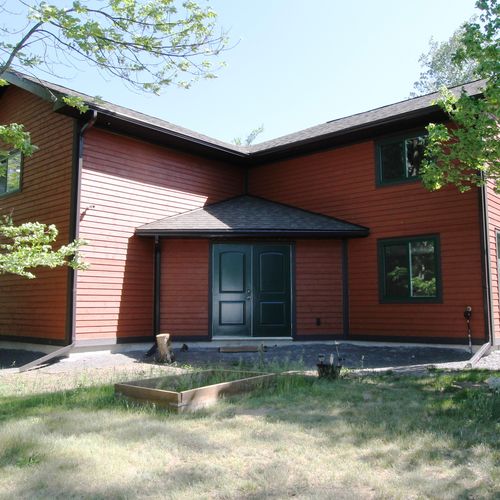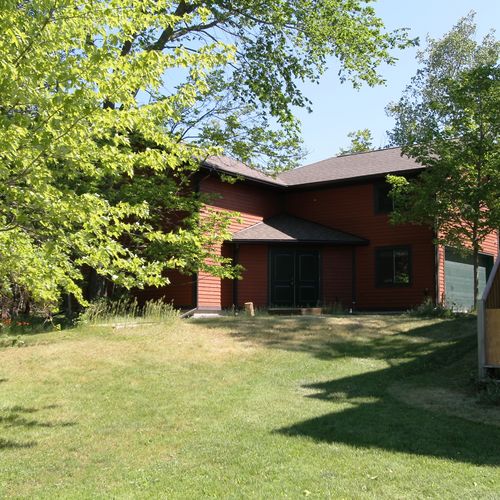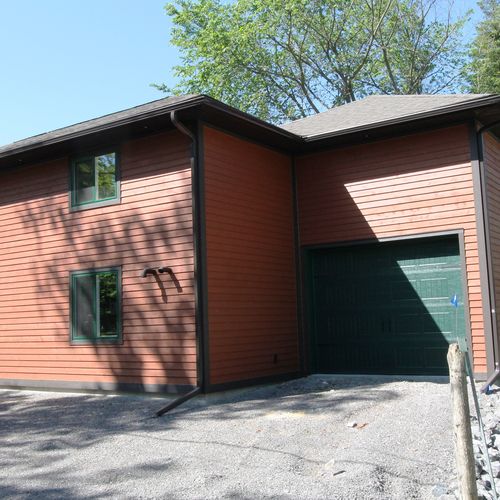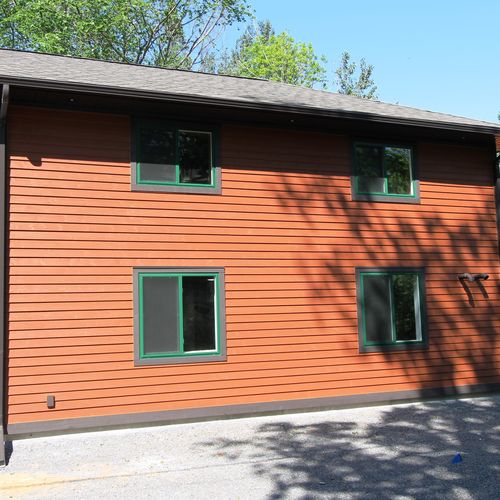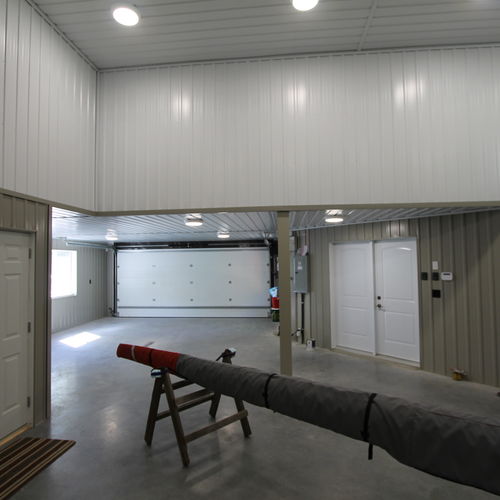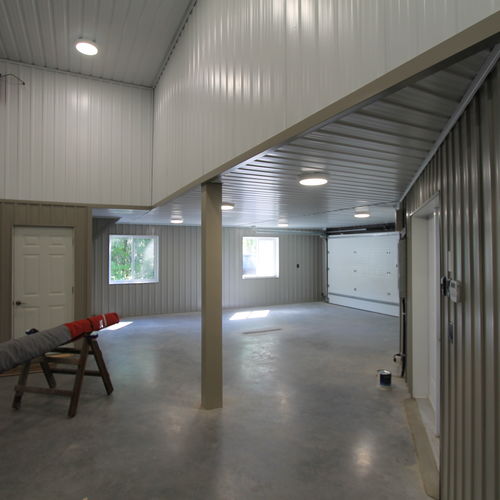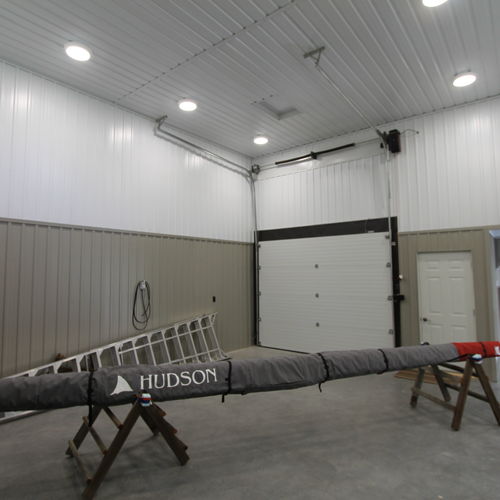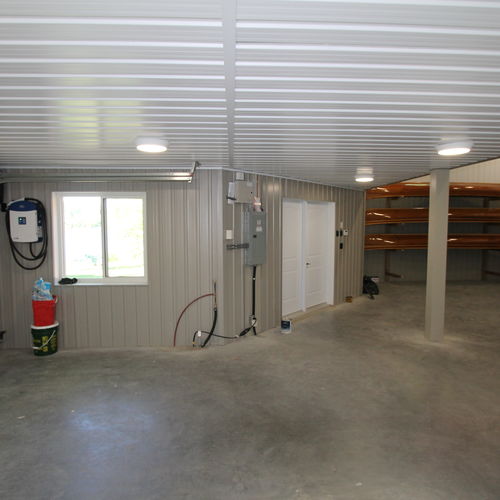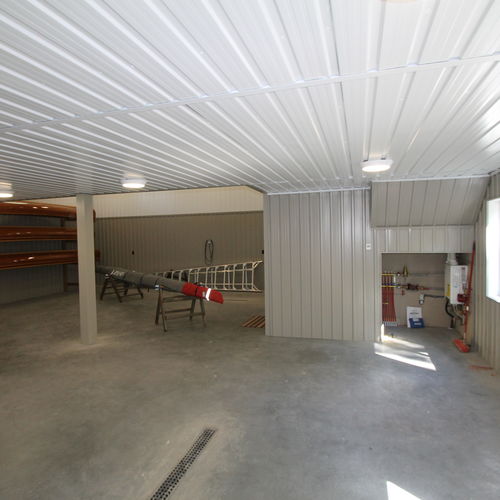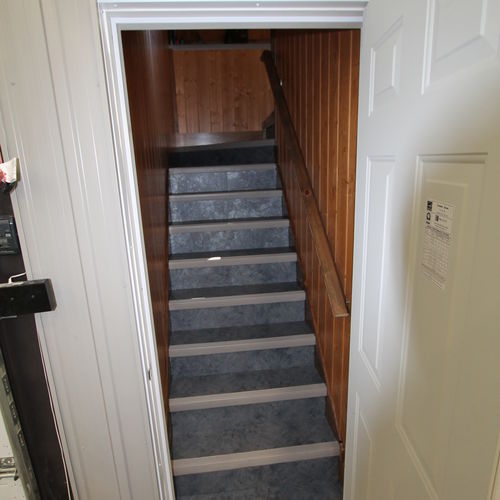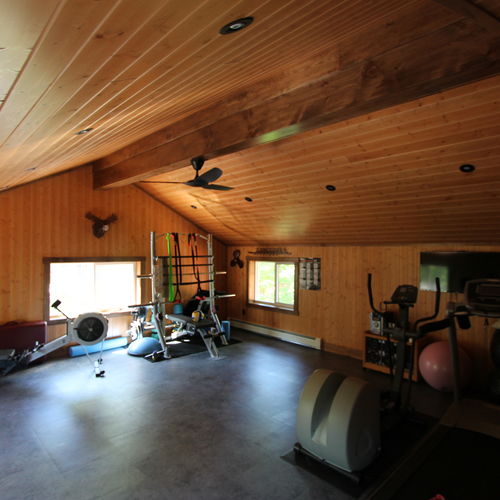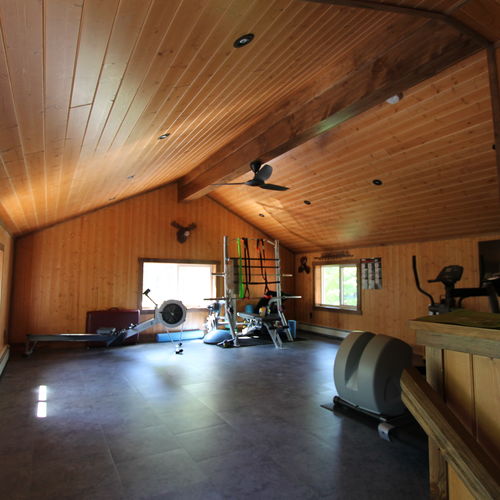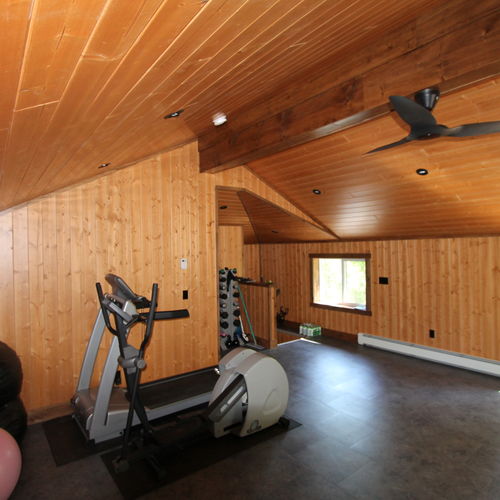Stoney's Best of Both Worlds
Stoney Lake, ON
This garage/loft was designed to accommodate the best of both partners “worlds” by incorporating a large space for old cars and a finished loft for plenty of storage space. Creatively designed by Timberline to sit around the existing septic system, this maintenance free garage is a dream come true. A propane boiler heats the in-floor heatlines with separate wall radiators to heat the loft. The high ceilings in a section of the garage are designed for a car lift to eventually be implemented. The interior steel brightens the garage with the assistance of LED lighting throughout the entire building. Entering through the double man doors from the lake allows easy access to carry the canoe to the built-in canoe rack. Anticipating the future of electric cars, set up for charging an electric car was incorporated at the garage entry. Blending in with the existing cottage colours, this multi-use garage is just what our clients expected.
(1st Flr- 1055, 2nd Flr- 418)











