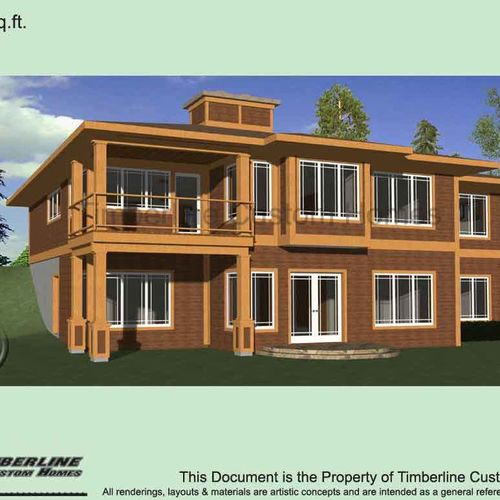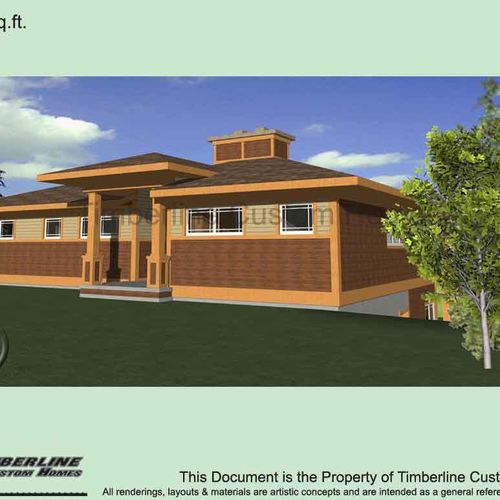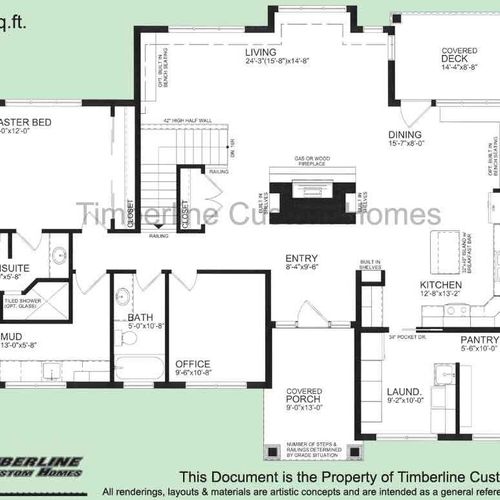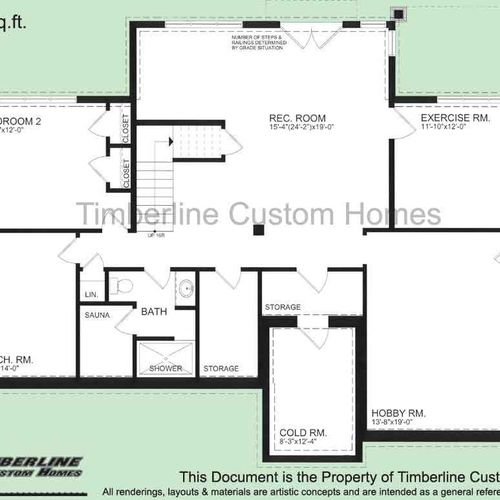The Marshall
Model Highlights
- 2 Bedroom with Potential for more
- 3 Bathrooms
- Main Floor Office
- Main Floor Laundry
- Pantry off of Kitchen
- Large Mudroom
- Open Concept Living Areas
- Opt. Built in Seating and Shelving Units
- Island in Kitchen
- Covered Deck off Dining Room
- Hobby Room on Lower Level
- Exercise Room on Lower Level
- Large Rec. Room
- Sauna on Lower Level
- Cold Room
- Lots of Storage
- Walk Out Basement (By Grade Situation)








