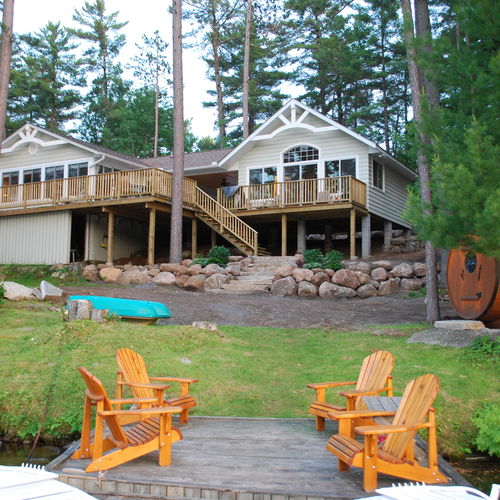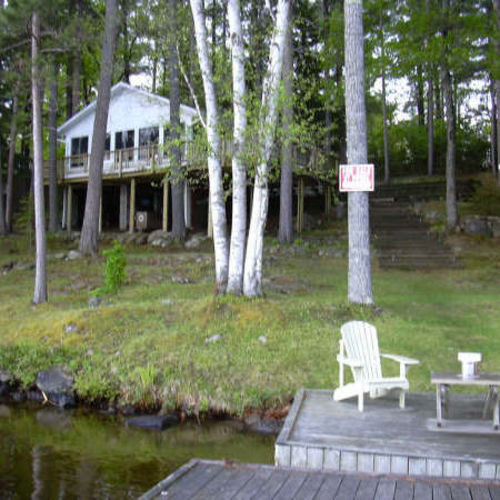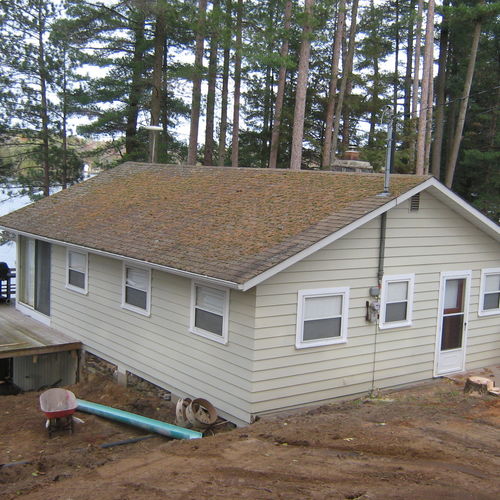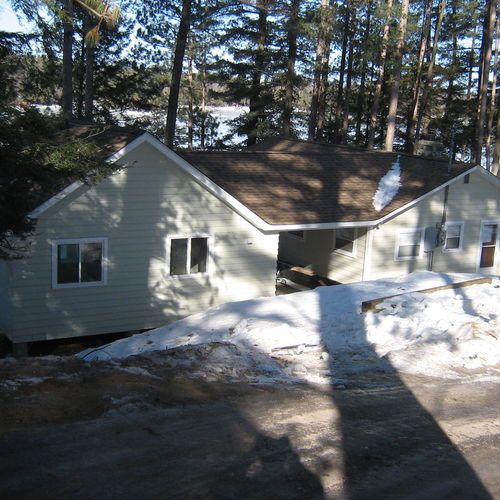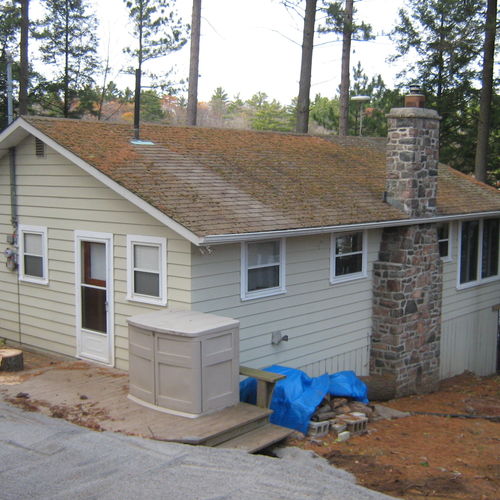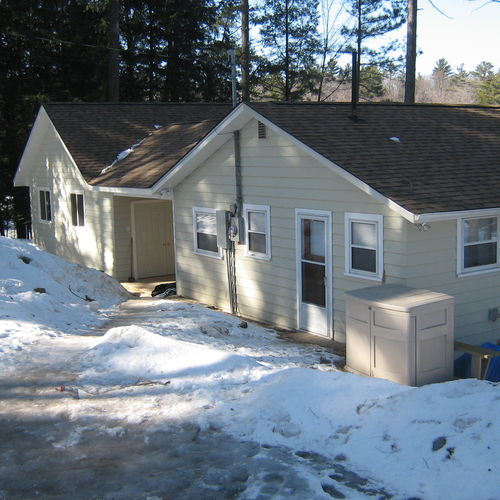Tranquil on Stoney
Stoney Lake, ON
Our clients were looking for an attached, yet separate living space for the parents as they would take over the main cottage. A one bedroom, one bathroom with a small cathedral sitting area was added for the parents, connected to the original with a breezeway. We replaced and added all new decks and railings, and completely re-sided the original cottage to match the new. This addition was successful in which both families were within close proximity and both had their own comfort space. This was just what our clients were looking for!







