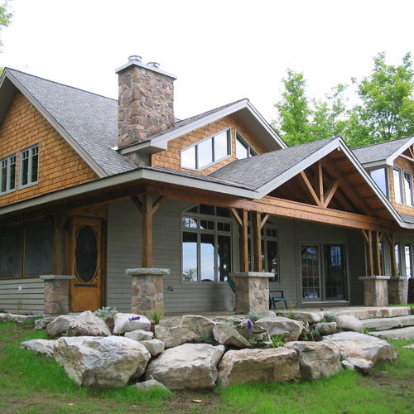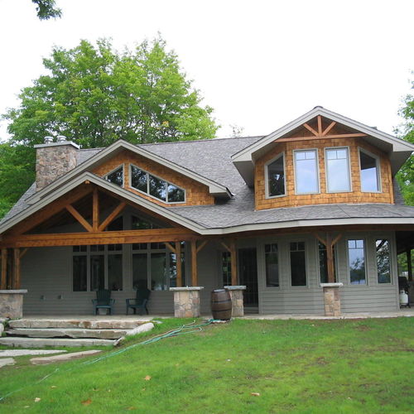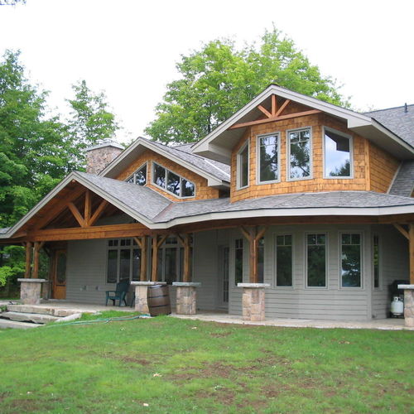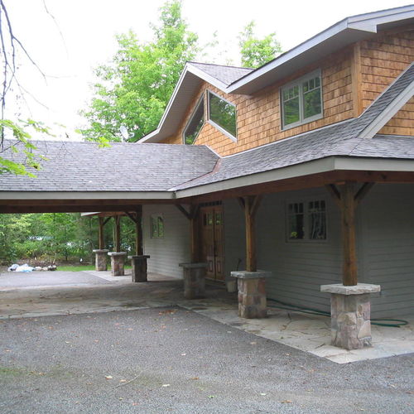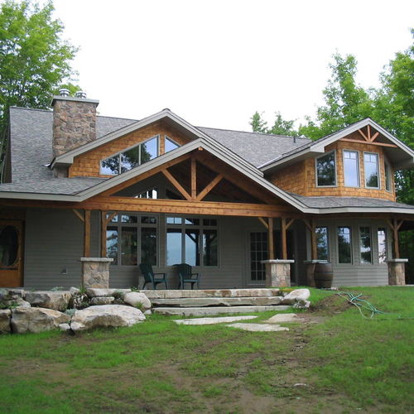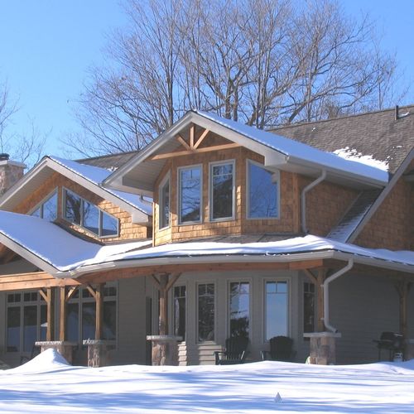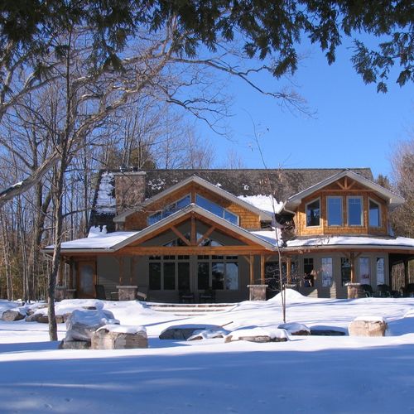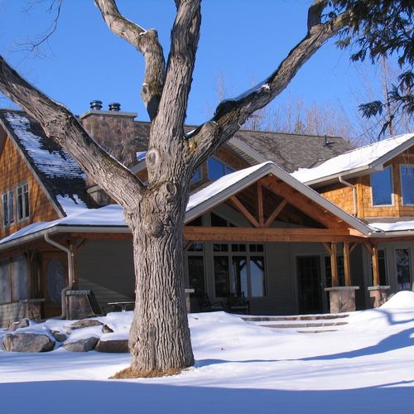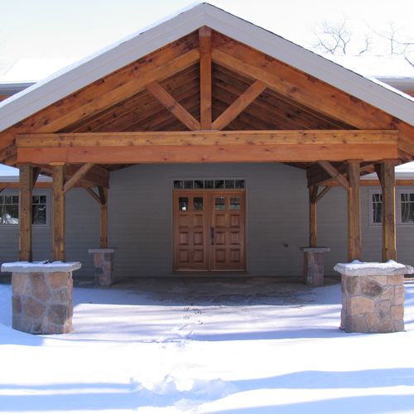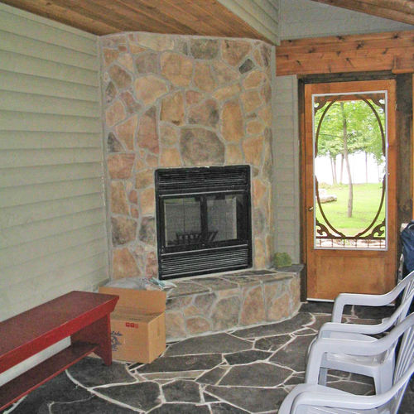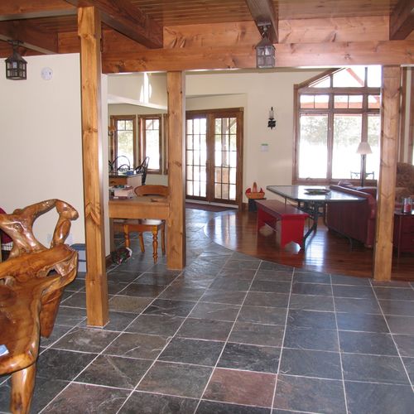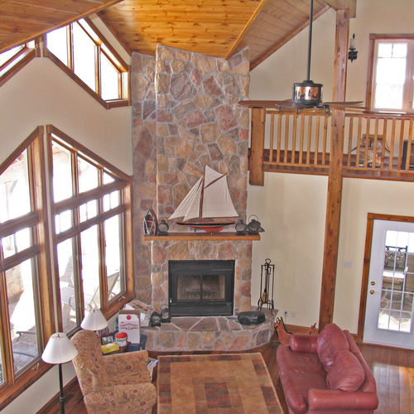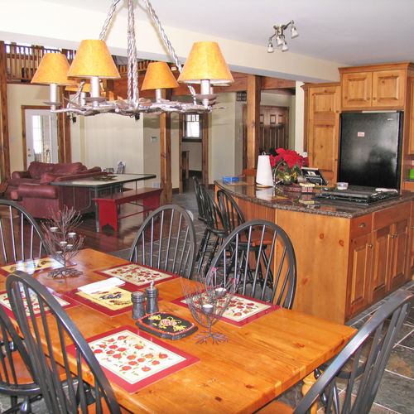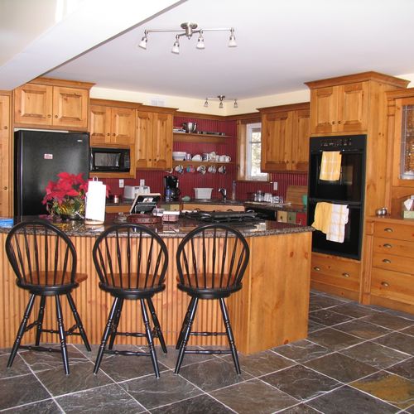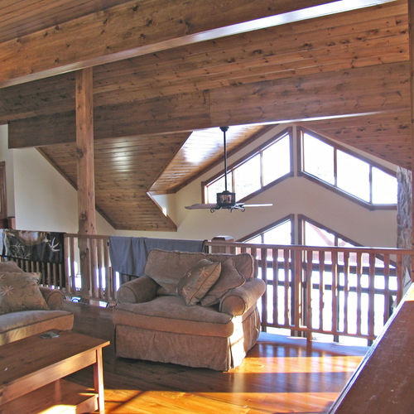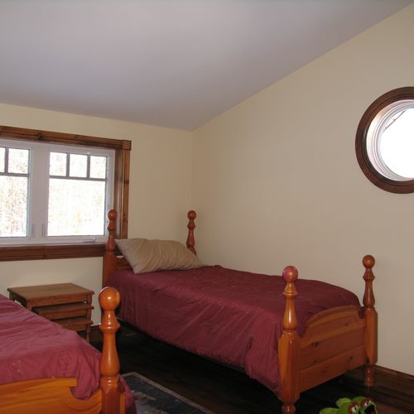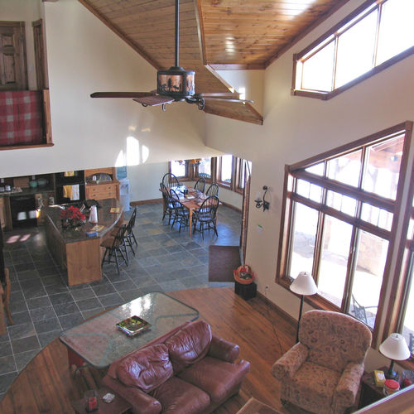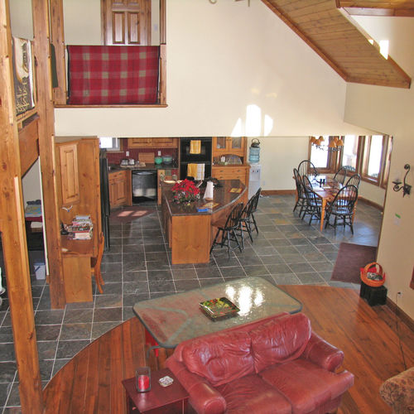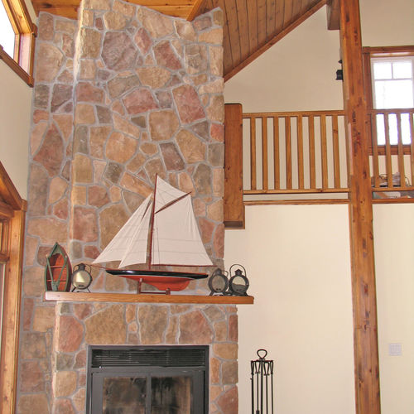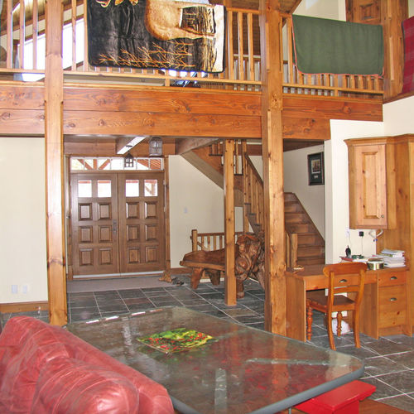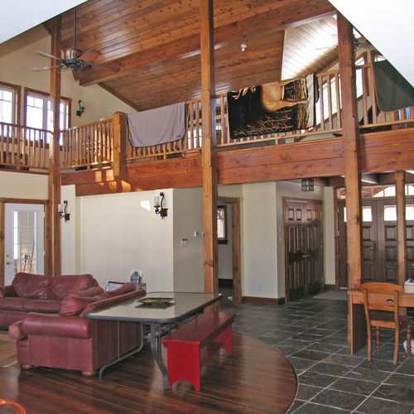Clear Haven
Clear Lake, ON
Our clients were looking for a cottage to instantly relax and relieve their busy lives as soon as they enter through the door. Greeted with an immediate beautiful view of the lake through the great room when opening the door, any stress is sure to be left on the other side. This gorgeous cottage was designed with a bold post and beam porte cochere at the main entrance, providing protection from all weather conditions when unloading the car for the weekend. Slate floors cover the entry, open concept kitchen and dining room meeting the unique separation to the great room hardwood floors. The cathedral pine ceilings and wood beams represent the true cottage look, naturally brightened through the unique window design facing the lake. Stairs flow up to the loft presenting a sitting area overlooking the great room and large stone fireplace, with the master bedroom and ensuite off of the loft as well. A small quaint screened porch including a fireplace is to the side of the cottage, with a wrap around covered porch on the lake side, perfect for enjoying your morning coffee.
(1st Flr- 1420 sq ft, 2nd Flr- 1115 sq ft)











