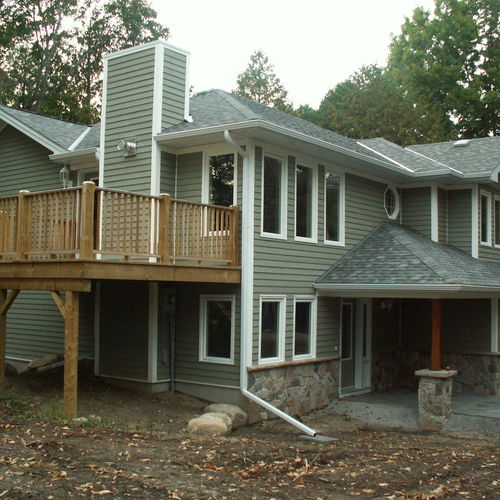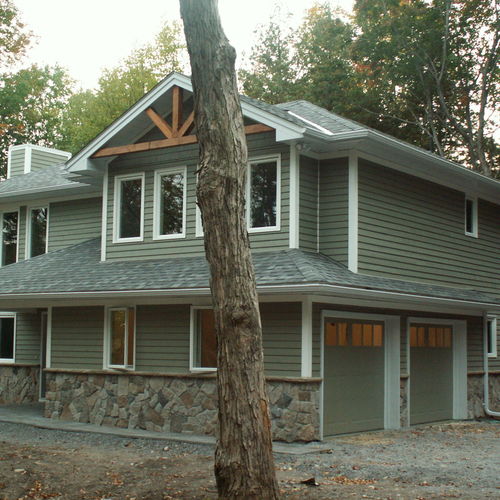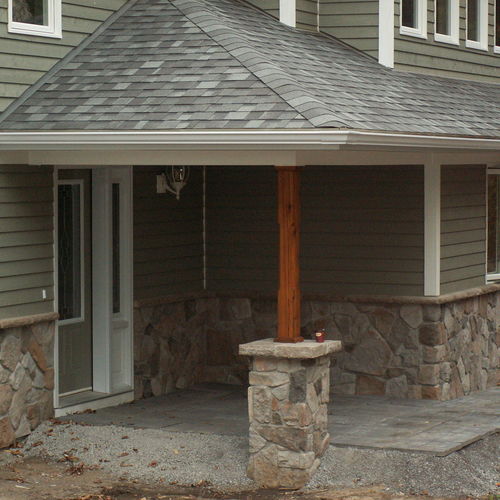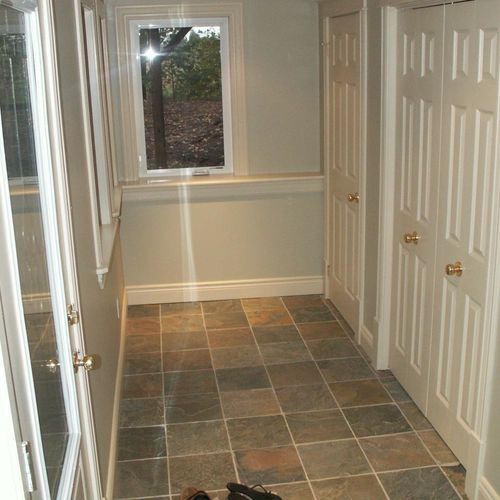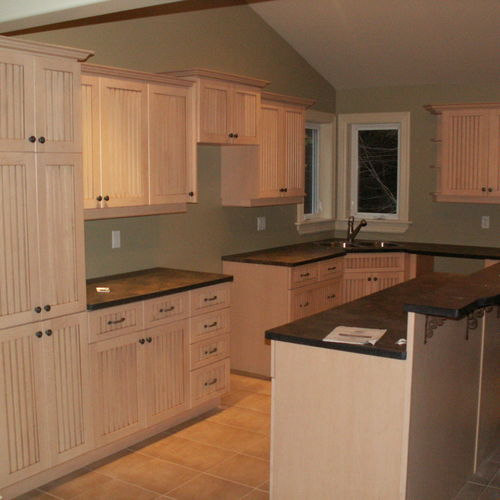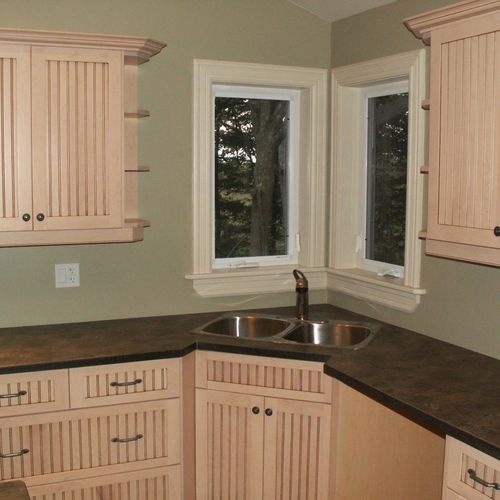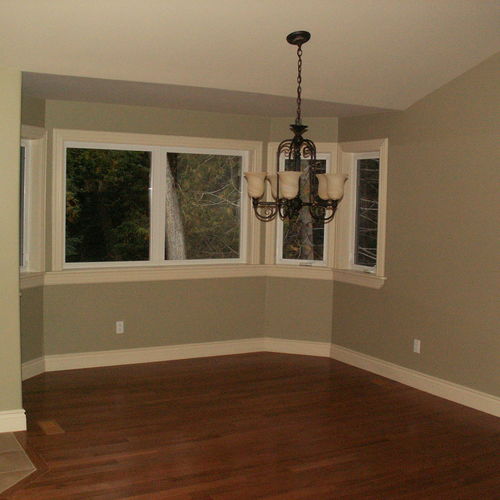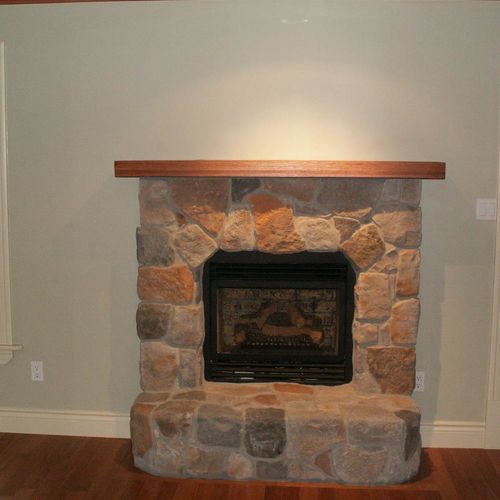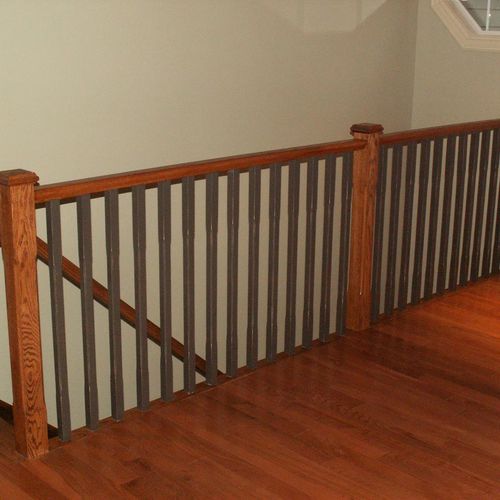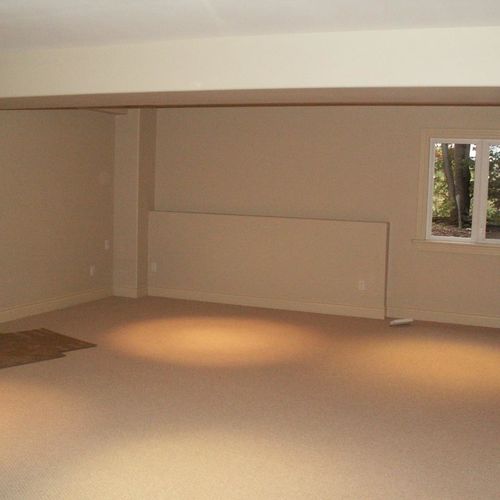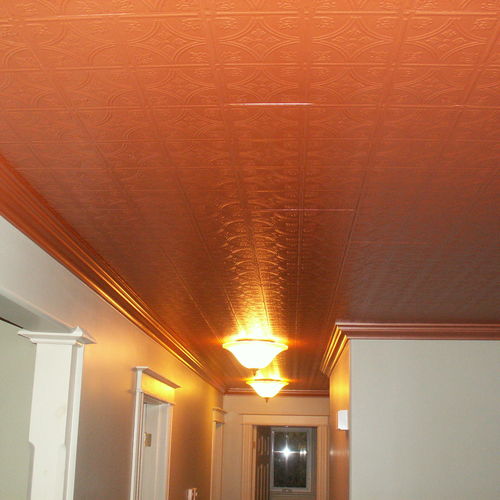Peaceful in Selwyn
Selwyn, ON
This home was built as a spec home to later sell. Greeted by the two bay garage as you arrive at this home, with the covered entrance along the side. This home has a very unique design, with several windows and decorative beams in the gable. A back deck was incorporated to enjoy the sun with stairs leading to the back yard. Finished with wood siding and stone, this home has a warm, inviting presence.
(1st Flr- 1534 sq ft, Bsmt- 1155 sq ft + Garage- 440 sq ft)











