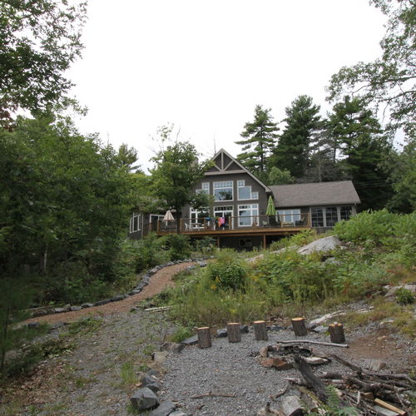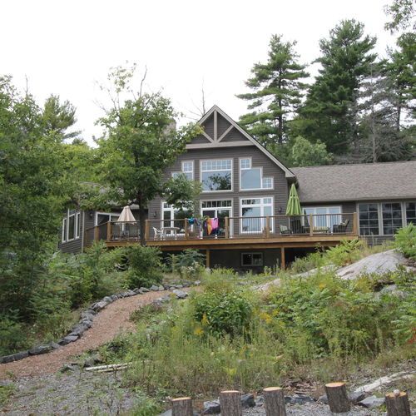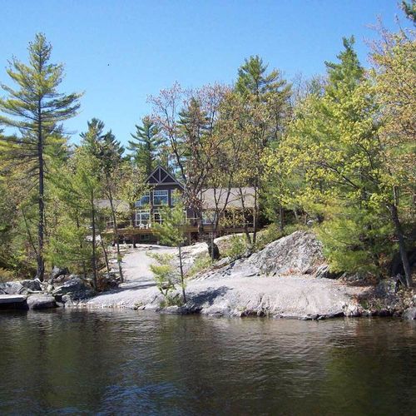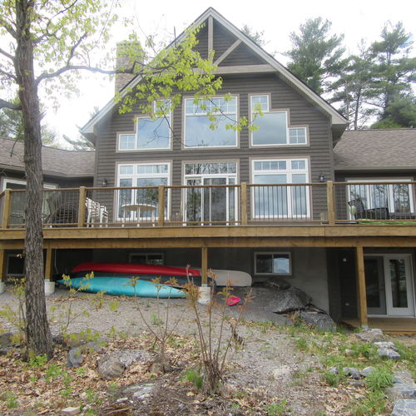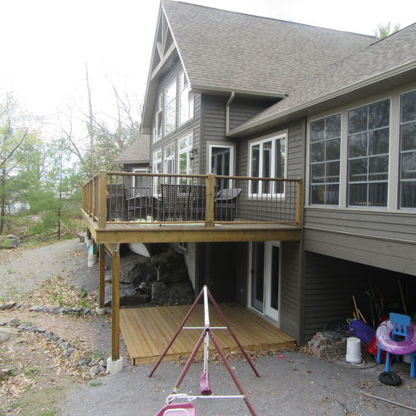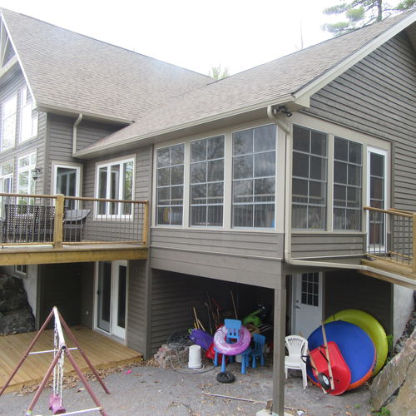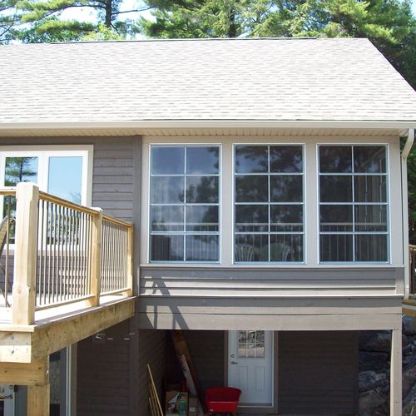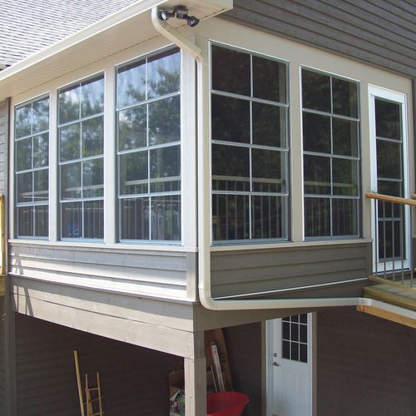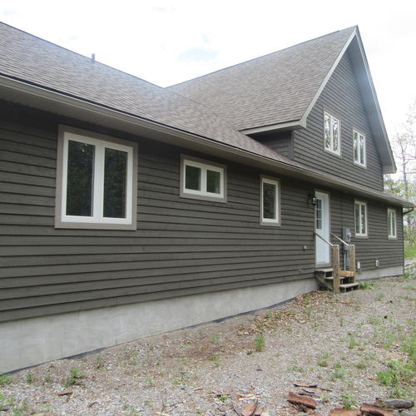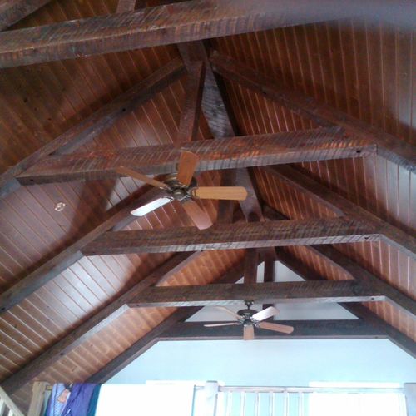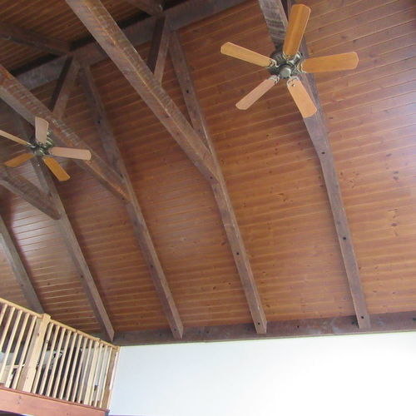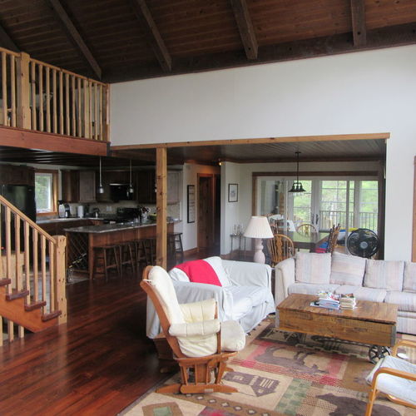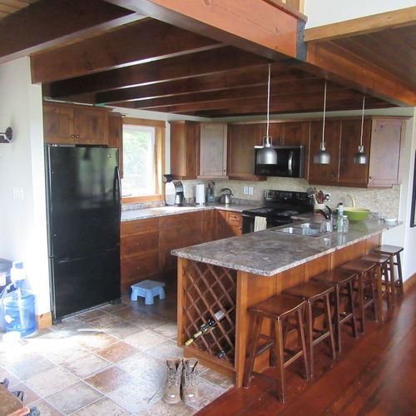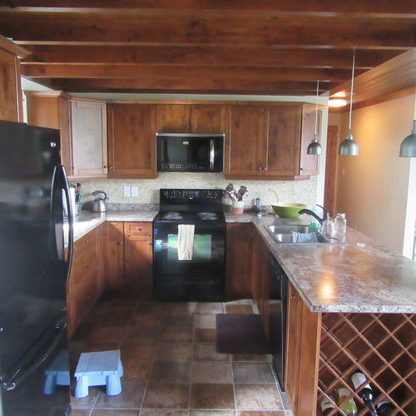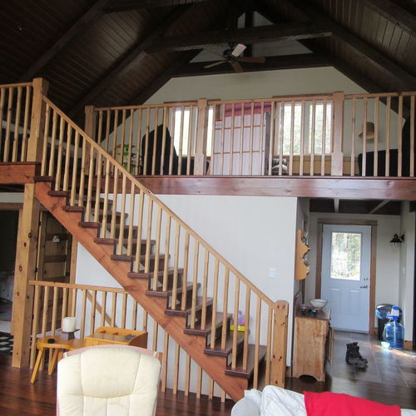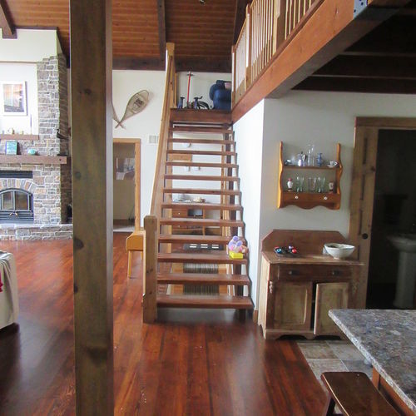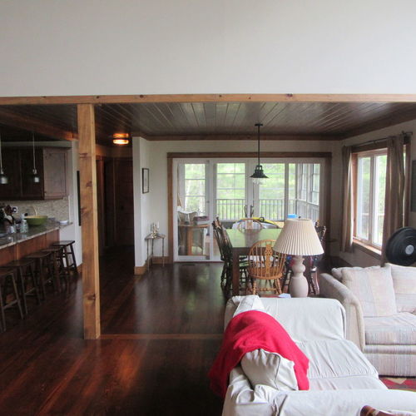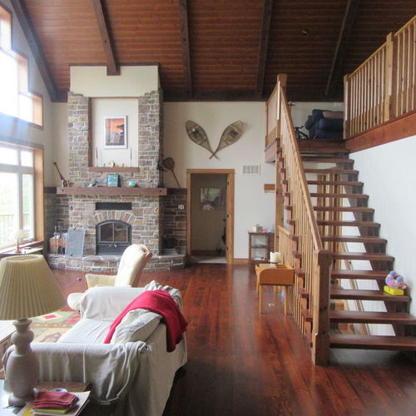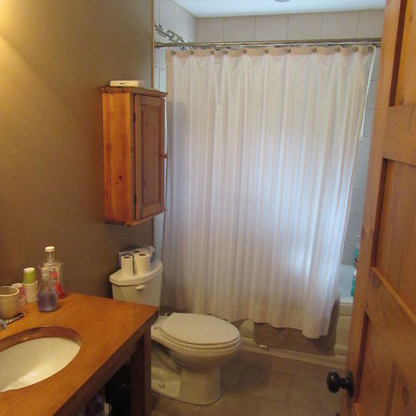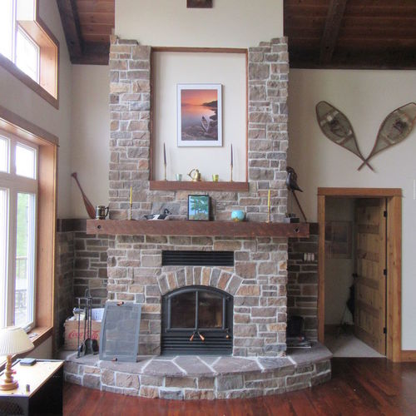Relaxation on Stoney
Stoney Lake, ON
Another challenging island project, designed to take advantage of the South lake view from all rooms, it is positioned in a slightly angled "L" shape. This cottage blends with the property, allowing it to almost disappear into the forests surrounding it. Providing the option to enter the cottage through the screened porch, great room patio doors or the walkout unfinished basement. Incorporating various windows along the South side of the cottage allows natural light to brighten the open concept kitchen, dining and great room. A unique stone fireplace design can be observed from the sitting area in the loft upstairs overlooking the great room and lake view. Dark rich wood high cathedral ceilings and exposed beams produce a warm cottage feel to open space, with a pine staircase flowing to the loft. The master bedroom and ensuite has a private view of the lake, perfect to wake up to in the morning. The deck surrounding the South side of the cottage takes in everything that the cottage is about- especially on an island, the lake view!
(1st Flr- 1613 sq ft, 2nd Flr- 310 sq ft, Screened Rm- 162 sq ft)











