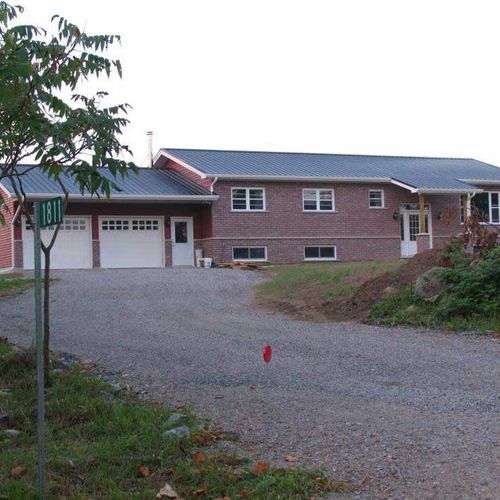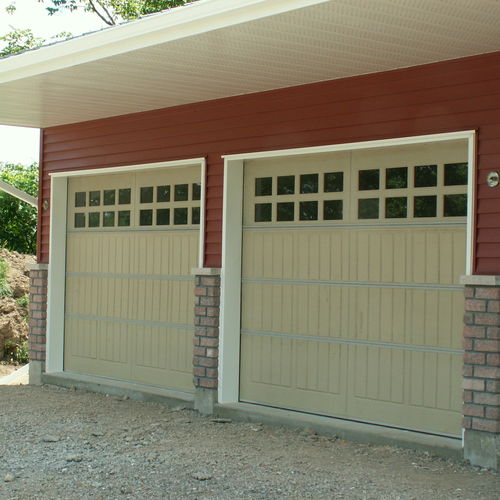Selwyn Bungalow
Selwyn, ON
This bungalow is simple yet unique, with a brick face and vinyl lining the garage. The maintenance free steel roof extends over the garage and flows into the covered porch roof supported by brick columns. Incorporating a stone sill along the house to the garage breaks up the brick and allows the brick and vinyl separation to blend together.
(1st Flr- 1590 sq ft + Garage- 676 sq ft)




