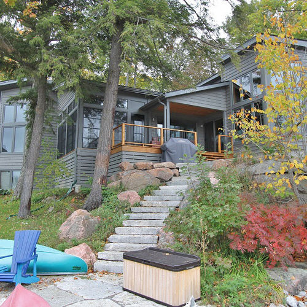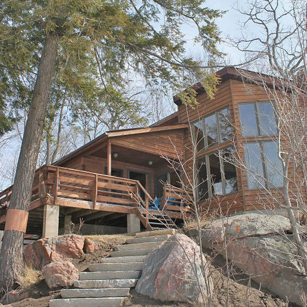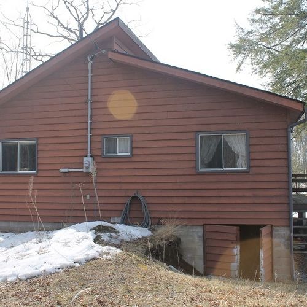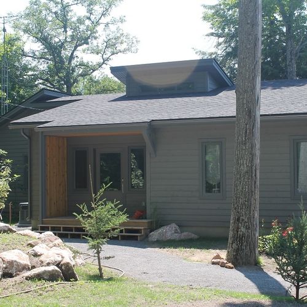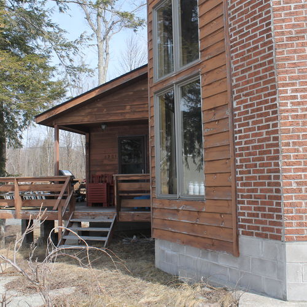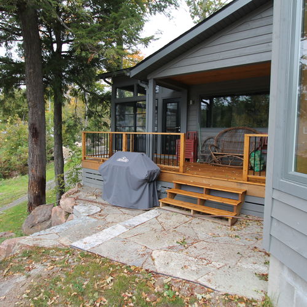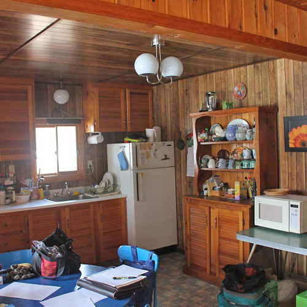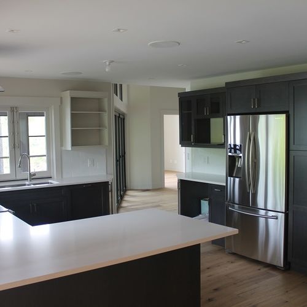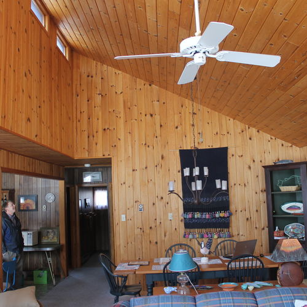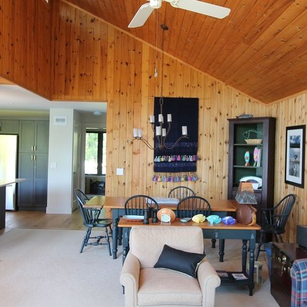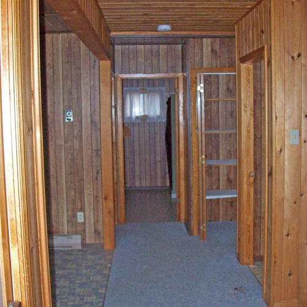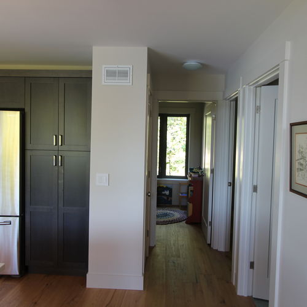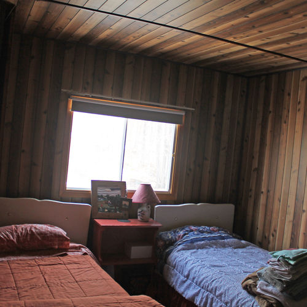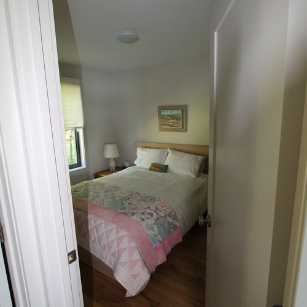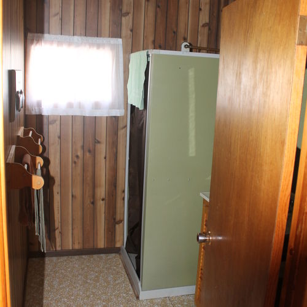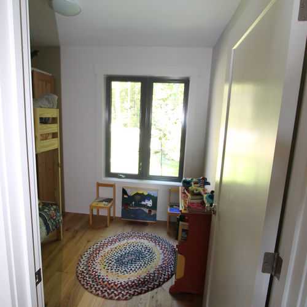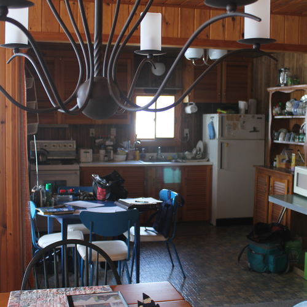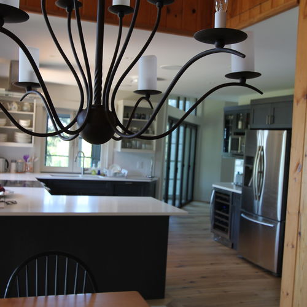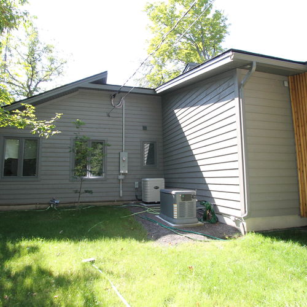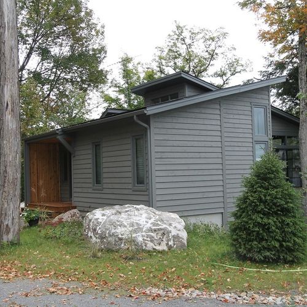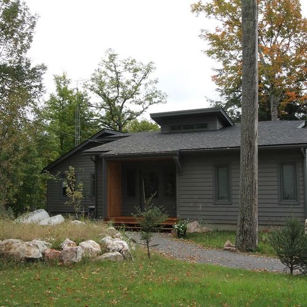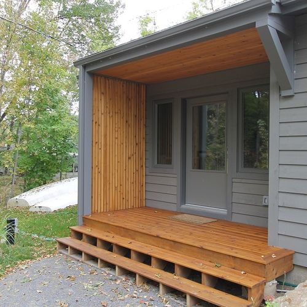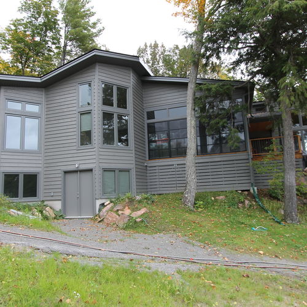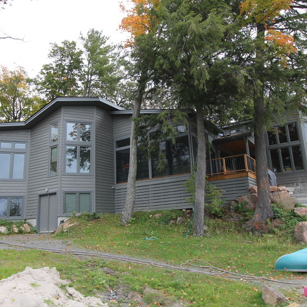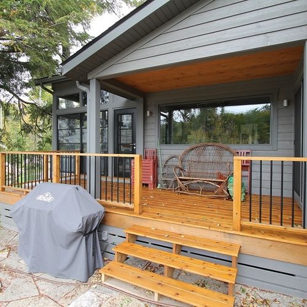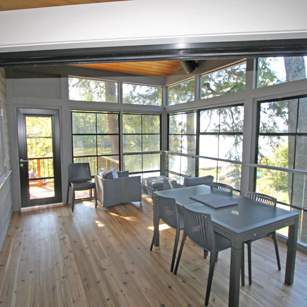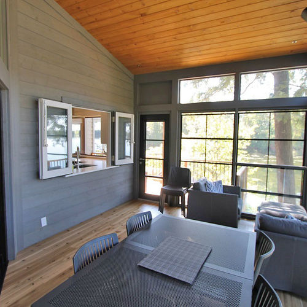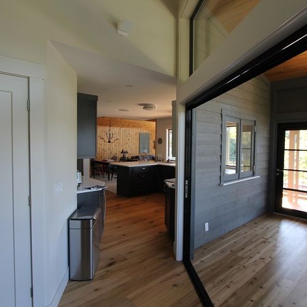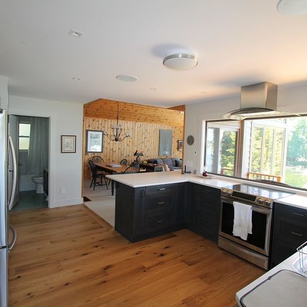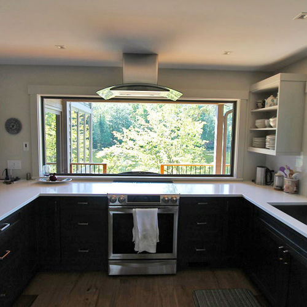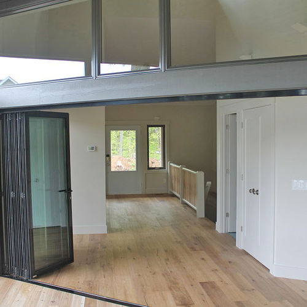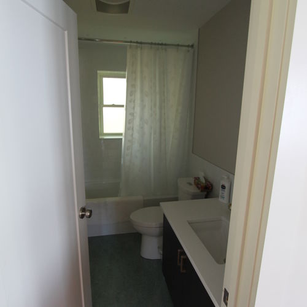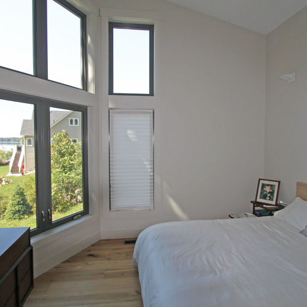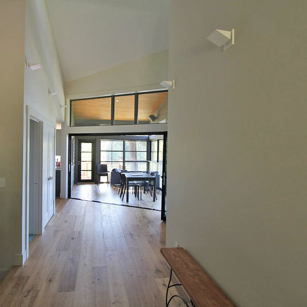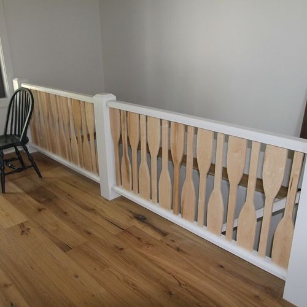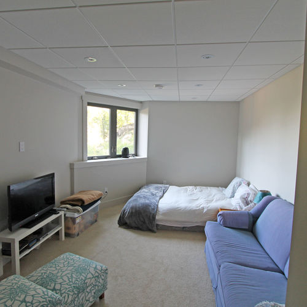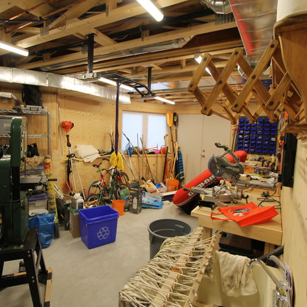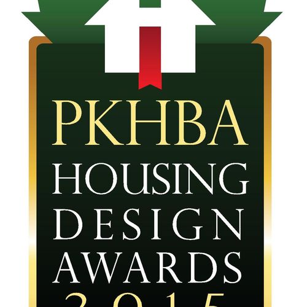Stoney Generations
Stoney Lake
An award winning cottage renovation at the PKHBA Housing Design Awards 2015 for "Home Renovations over $200,001". This cottage addition/renovation is situated precisely on this lot to take in the gorgeous angled view looking down the lake. The shoreline of the existing property dictated the shape of the addition by positioning it on angle to follow it. Open concept was critical in designing this cottage, as well as eliminating and moving beams to open up the original cottage. As you enter through the main entrance, you are welcomed with a full view of the lake through the screened porch. The screened porch creates additional space with bifold doors that open to the main hallway of the addition opening up the entire space. Windows were a focus in this project, with a feature window over the stove in the kitchen on the lakeside allowing natural light to enter. A pass through window was integrated to open between the kitchen and screened porch, perfect for when entertaining or hosting social gatherings. Maintaining the uniqueness of the original cottage, sloping flat trusses were incorporated to maximize the ceiling heights and blend the original roof lines with the new. Above the main entrance, a raised roof with windows was added to allow more natural light to enter the main hallway and screened porch. Facing the challenge of rock, we exceeded our client’s expectations being able to build a full basement rather than being limited to a crawl space, creating space for a workshop and recreational room for the grandchildren. Many updates were made, LED lighting with smart wiring was integrated into the entire cottage, and pre-finished wood siding replaced the original and new siding. The paddle railing was custom made in our woodworking shop to resemble a cottage look. A vertical slat wall suggested by our client was created at the entrance to provide more privacy and enhance the contemporary appearance. This project blends into the natural surroundings of the property with the simplicity of colour choices and design.











